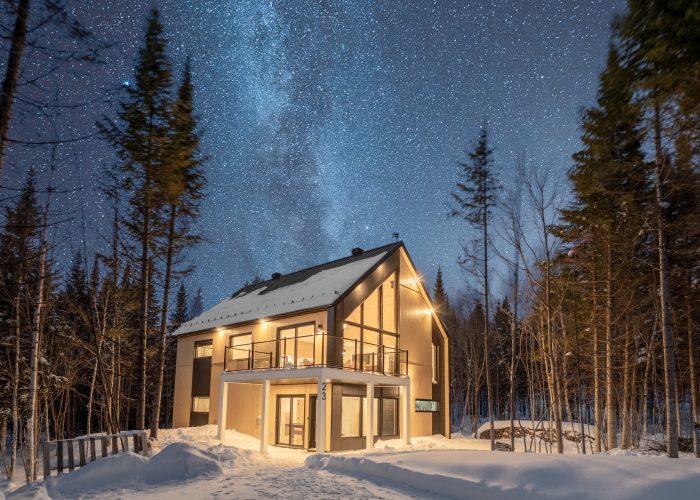
Start of main content
Interview with alpin hideaway
December 13, 2023
We recently met a friendly trio of homeowners who decided to unleash their entrepreneurial side by creating the Repaire alpin rental cottage. Let us introduce Anthony, Audrey-Anne and Dylan!
Meet the Repaire alpin team

Picture of alpine hideaway
Your building is absolutely magnificent, with its magazine-calibre architectural design. What was your initial vision and what did you want to accomplish by deciding to embark on the Repaire alpin rental cottage project here at Mont Adstock?
Thanks so much! We’ve been interested in real estate ever since we graduated. It ties in with our career and personal skills (architecture, design and construction). An opportunity came up rather suddenly to invest in Domaine Escapad by purchasing a lot to build a rental cottage. It was an idea and challenge we’d been toying with for a few years. We were really into Scandinavian home design. That became the inspiration to develop our project. Dylan made the plans, Audrey-Anne did the interior design, and Anthony managed the self-build. We went from woodlot to house in around four months, building ourselves with invaluable help from our families and co-workers.
How many windows in Repaire alpin altogether?
We needed 20 windows and doors, including 4 huge angle windows on the front of the cottage. Isothermic was the only company that could make angle windows that big without dividers.
What type of windows did you choose?
We opted for double-glazed, mullion-free hybrid windows with black frames inside and inside and out. Some are fixed, some are casement or awning models, depending on the needs of each room.
Did it take a long time to decide on a colour, or were you all pretty much on the same wavelength as to what you wanted?
It wasn’t a long debate. All three of us prefer black frames inside and out. It fit with the spirit of the project and the style we were after.
What kind of front door did you choose, and why?
We opted for a black single door with full-height glass to maximize natural lighting on the ground floor. We went with the Thermica door sill, an Isothermic exclusive, for better protection against air and water infiltration.
You have a beautiful patio door with a marvelous view. Which one did you choose and why?
We decided on a huge Element patio door on the second floor to access the balcony. Again, the idea was to maximize natural light and provide the widest possible opening.
How did you go about choosing the architectural windows?
We took Dylan’s drawings and asked for a proposal to find out if our crazy idea was feasible, because it was such a key part of the project. Of all the companies we contacted, Isothermic was the only one capable of making the architectural windows we had in mind. Fortunately, Isothermic’s proposal was right in line with our vision, and we didn’t have to make any structural or architectural sacrifices to get what you see today. That was one of the reasons we decided to do business with Isothermic—the way they listened to our needs, even for the architectural windows.
What a wonderful achievement, bravo to all three of you. Thank you for your confidence!
We’re really proud of the result. We built this project as a team from A to Z, and it’s very satisfying to welcome guests to our hideaway every week to enjoy the lovely surroundings.
To view the interview (in French) with Saskia Thuot, click here.